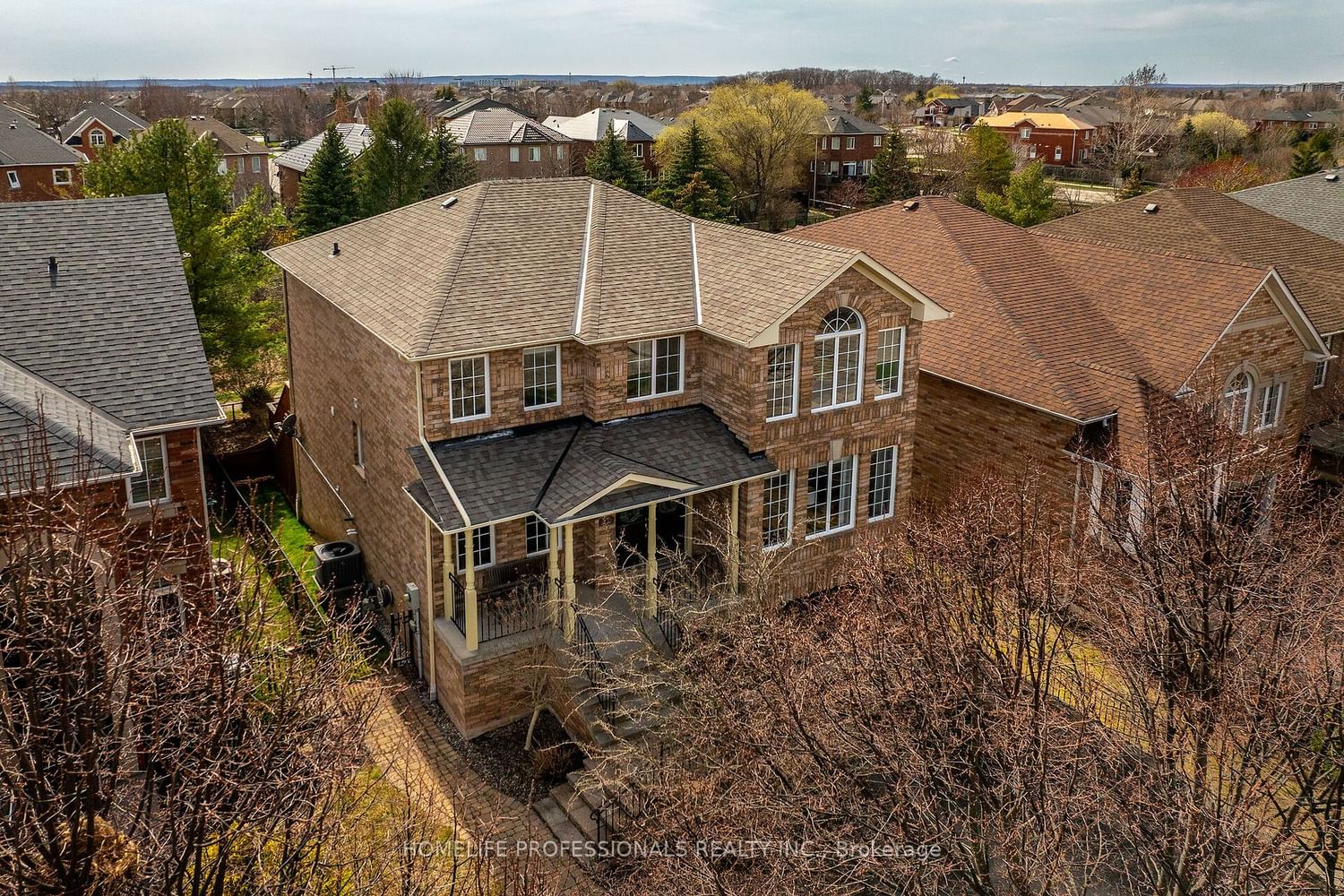$1,625,000
$*,***,***
3-Bed
3-Bath
2500-3000 Sq. ft
Listed on 4/14/24
Listed by HOMELIFE PROFESSIONALS REALTY INC.
Rarely offered ravine property w w/o basement o/looking McCraney Creek on one of West Oak Trails sought after streets. 1 owner Kaneff built Exec home has pride of ownership. Oversized detached 3 bed/2.5 bath home has 2508 sf and is close to trails/woods/parks, nature on your doorstep. LR/DR/Den feat. American Walnut hwd floors. Modern tiled fp w/ insert fire. Den double as add'l guest bedrm. Maple kitchen cabinetry w/ island leads to breakfast area w/ doors to large custom white cedar deck w/ gazebo for relaxing in backyard oasis. Spacious FR feat. gas f/p & Cali shutters. Extra-large beds. Primary bedrm o/looks garden w/ 5pc ensuite feat. dbl glass shower. 2nd bedrm has palladium windows/partial vaulted ceiling, 3rd is sizeable dbl - both freshly painted. 4pc fam bth, laundry room w/ custom drying racks. Basement feat. Turnkey workshop w/ oversized windows to garden, heavy duty racking, upgraded elect for power tools, soundproof ceiling. Great opportunity for rec room/4th bed.
**INTERBOARD LISTING: HAMILTON BURLINGTON R. E. ASSOC** See virtually staged photos. Fitness room w/ sliding doors to garden. Rough-in 3pc bth. Hot tub. Custom bike/canoe racks. Furnace/AC 2020, W/D 2022, owned HWT, garage door 2023.
W8238996
Detached, 2-Storey
2500-3000
16
3
3
2
Attached
6
16-30
Central Air
Full, Part Fin
Y
Brick
Forced Air
Y
$5,808.87 (2024)
< .50 Acres
111.75x40.09 (Feet)
